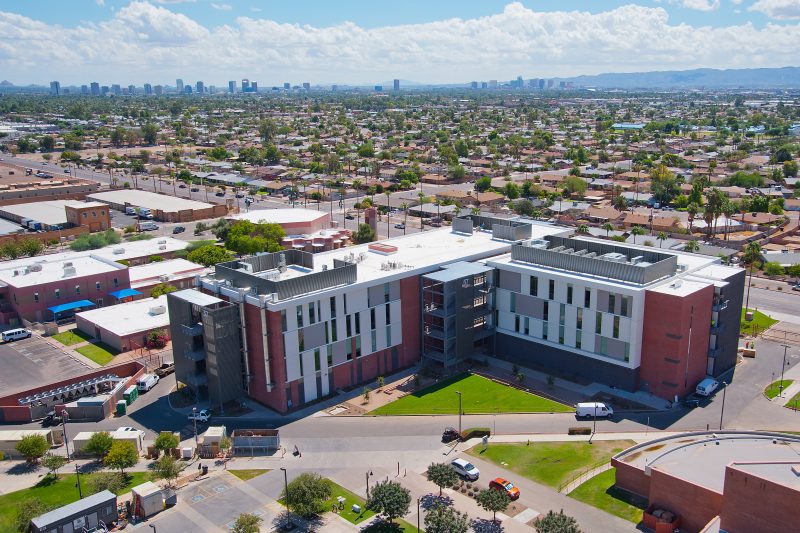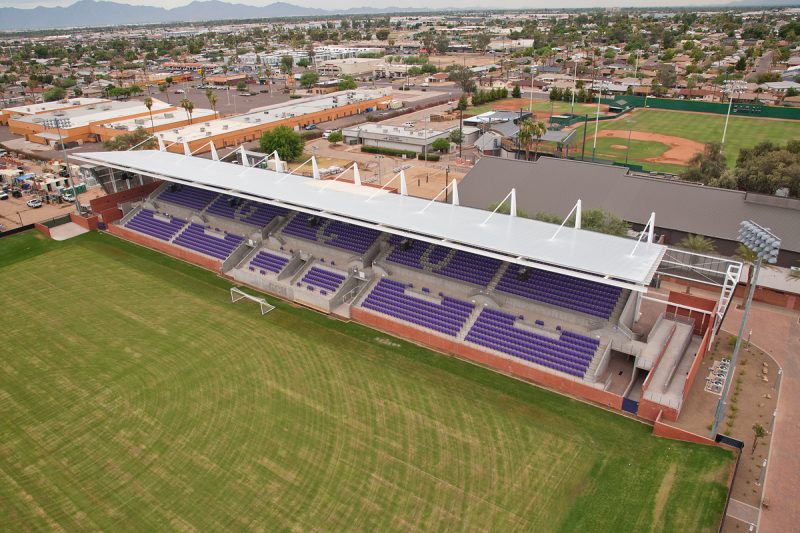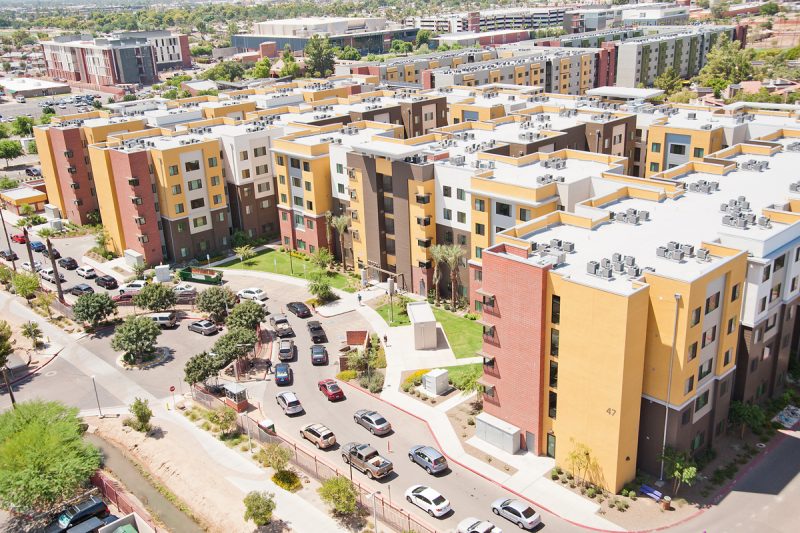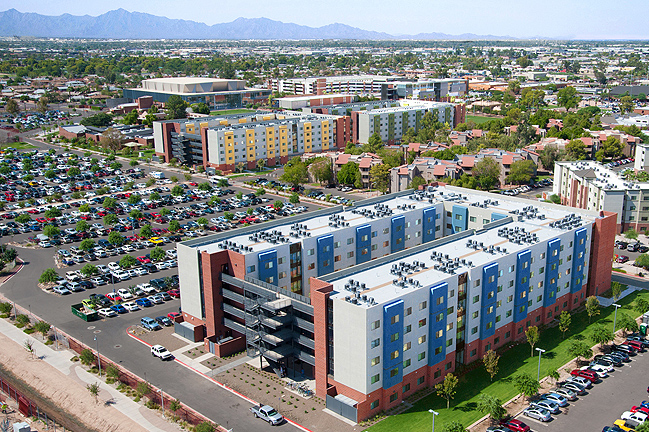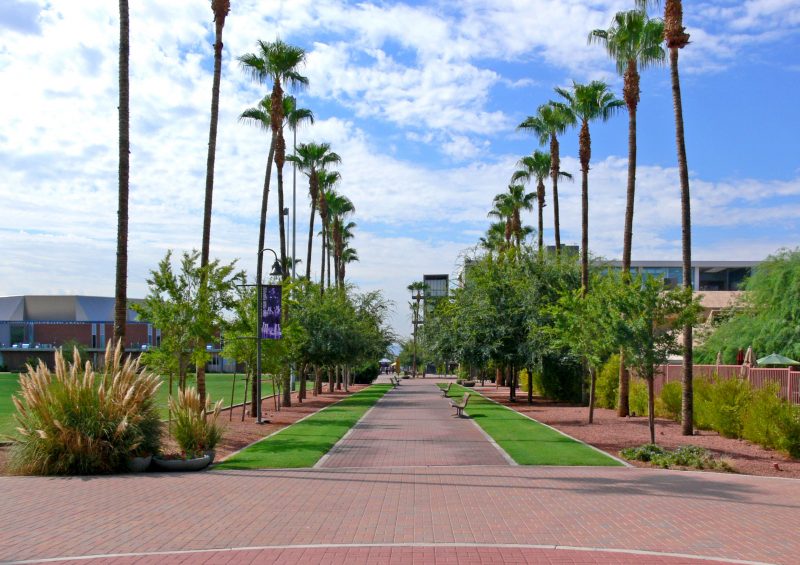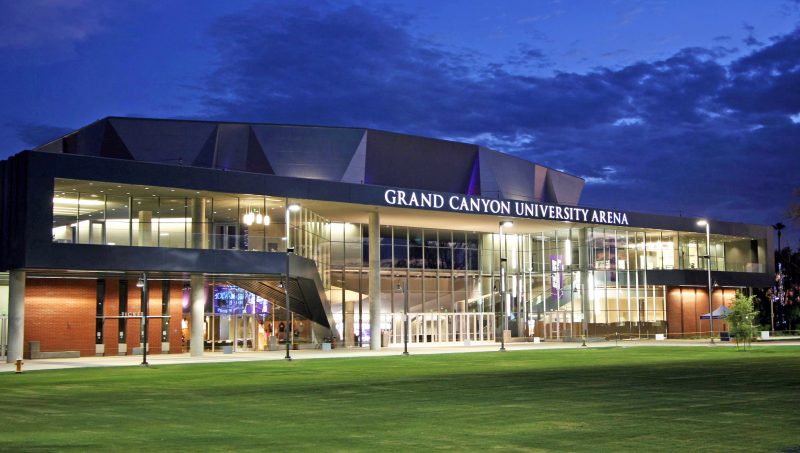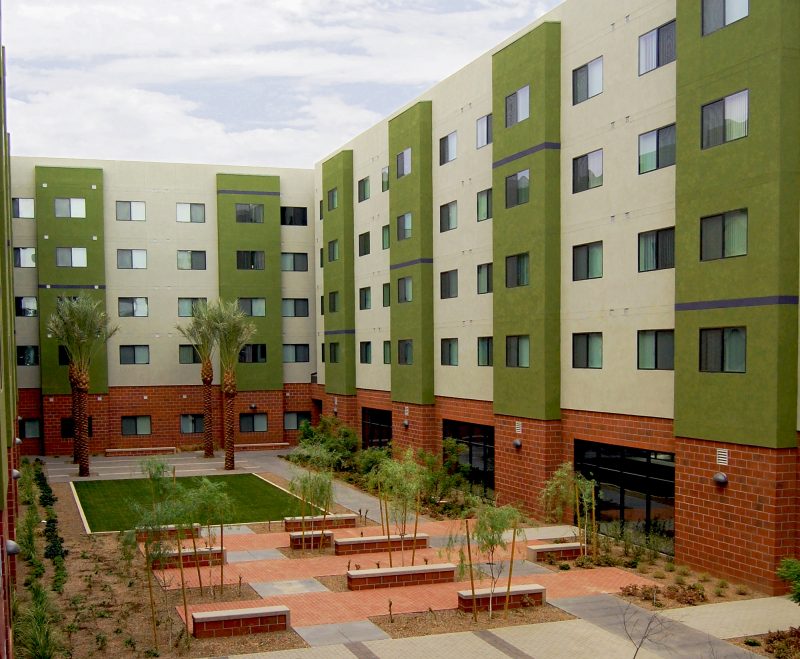Located in an urban neighborhood, this 60-year-old private University implemented an aggressive growth plan for a student population projected to quadruple in the next few years. Since the fall of 2009, we have provided comprehensive civil engineering and land surveying services for several projects, including a new 5,000-seat arena, recreation facilities, outdoor event spaces, dormitories, classroom buildings, and parking lots/garages.
We created a base map from our campus-wide topographic survey and utility inventory, which became essential to the ongoing planning/ conceptual design effort for all improvements. ALTA surveys and legal descriptions helped acquire multiple parcels/easements. We also performed traffic analyses and made intersection improvements.
The expeditious schedule and choreography of multiple overlapping projects resulted in nearly impossible concurrent deadlines, requiring a whirlwind of coordination efforts. Under both independent assignments and as part of architectural design teams, our sound design documents and quick turnarounds have been vital to maintain critical schedules.
Back to Project Gallery